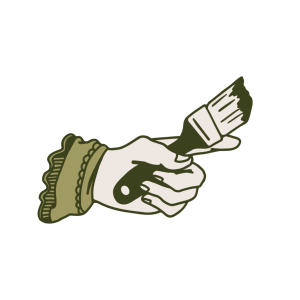Revamping Our Laundry Pantry: Plans and Progress Update
We’re diving into a renovation project to transform our laundry/pantry into a space that’s not just practical but stylish too. Come along with us as we share our plans, show you how things are coming along, and give you tips on creating a more organized home.
Week 2 | Week 3 | Week 4 | Week 5 | Week 6 | Reveal |
On This Page
The before pics
This room is pretty scary. If you didn’t see the before pics in our new home tour post last week it features brown linoleum flooring, a patch of mold, no washer and dryer, and overhead lighting that seems to turn on and off at will.
Here it is in all its glory:




So, to even get this room to the blank state we need to start on our makeover plans, we need to do some serious demo. That water heater – almost as old as us – is from 1993! And in the words of a plumber we got a replacement quote from: “I’ve been doing this a long time, and that’s one of the oldest I’ve ever seen.”
That unit got replaced yesterday by a tankless, smaller unit outside so it’s cleared a lot of space in the room, and I let out all my frustrations in demoing the pantry shelves and the wall as well.
It was only after ripping out half the entryway to the room that we found out the wall is load-bearing and is going to take a few extra steps to widen it enough that the fridge can go counter-depth like we want it to. I have a feeling things like that are going to happen a lot over the next few weeks.
We spent a whole day doing the demo work and clearing out the whole room, which was a lot of fun. It’s the first real full renovation we’ve done on a room ourselves, so we’re a little bit intimidated, but excited to try a whole lotta new things.






Anyway, check out the plan! (I’ve linked the sources for all the inspo pics right below the image if you want to check out their full space)
Our vision
The room is actually quite sizable for our little 1,000-square-foot house, but it’s just not functioning very well. It’s got two doors into it (one in the kitchen and one in the living room) and the pantry shelving is shoved into a small corner of the room.
Here’s the original layout:

And here’s the plan for the layout when we’re done:

So, we’ll close off the door going into the living room and the fridge will come back into the pantry space, but we’ll build around it to make it look more built-in. We’ll get a washer and dryer (after which we’ll give our thanks to the laundry gods because being laundry-less with a 7-month-old is a struggle), and will install as many cabinets as we can possibly fit to add storage to the room.
Shelving and cabinets
The idea in my head, if I can pull it off, is for the back wall of the room to be entirely lower cabinets and big, dramatic open shelves up top. I would love some dark lowers (because the kitchen lower cabinets will be a dark navy) and some warm wood shelves with brass brackets and hardware.
The exposed part of that wall will be some kind of accent wall, but it’s TBD whether Alex can be convinced of some bold wallpaper.

Source: Fleece and Furrow

Source: Jenna Sue Designs
Laundry
The washer and dryer will be side-by-side to the left as you walk in, mainly because that’s where the hook-ups are and we’re already shipping off our first born child to the plumbers replacing our water heater so don’t want to fork out the extra to move those lines. The plan is to build a wood countertop over the units as a folding area, and to hang a rod above to keep things like shirts that will wait until the end of time to be ironed.

Source: Domestic Imperfection
Utility area
To cover up the area where we’ll close off that door to the living room, we’ll build out a utility/cleaning closet to store things like the vacuum, Swiffer pads, lightbulbs, air filters, etc. It’ll hopefully be pretty tucked away in behind the fridge and not ruin the view of my big, long open shelves.

Source: Apartment Therapy
Flooring

As much as we love brown fake tile, the linoleum needs to go. But again, we’re already dropping a lot of moolah on the new washer and dryer and removing the water heater, so a budget solution it is.
We plan to paint and stencil the flooring with some kind of fun pattern, but again that depends on if Alex caves on the wallpaper debate.
We’ve got a few other fun details planned that we’ll keep a surprise, but just know it’s going to be amazing and so much more functional than it is now. Make sure you subscribe to our newsletter.











