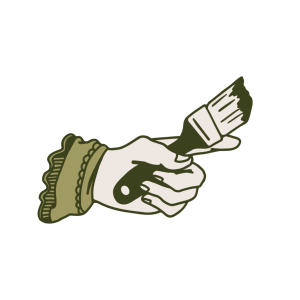One Year Of Shoe Makes New
It’s hard to believe an entire year has passed since we decided on a whim to start chronicling our DIY adventures (and sometimes failures) in this weird, quirky blog Shoe Makes New. Since May 7, 2020, we’ve written more than 70 blog posts and continued to share updates via our Instagram, Pinterest and our newsletter.
Since starting this journey, we’ve sold our first house and are in the process of fixing up a new home. Here we’ll look back at some of our favorite projects, big or small, over the last year.
On This Page
How we transformed our master bedroom with a plank accent wall

This master bedroom accent wall was long in the making but man, was she worth the wait.
Until we did this project, our house palette was pretty light and neutral – white kitchen, greige walls, wood accents.
We went back and forth on whether to have a dark accent wall and a white color on the rest of the walls or a white plank wall but we didn’t want it to look too cottage-y or farmhousey with the white planks, so dark it was.
Between the color choice and cutting the planks thicker than most shiplap-type walls, we got the more modern accent look we were going for and we spent weeks afterwards casually walking by our open bedroom door to marvel at it multiple times a day. We’re losers like that.
Our $500 guest bathroom makeover

We wouldn’t have called our house a ‘fixer upper’ when we moved in, but it was definitely rough around the edges.
The guest bathroom, though, was one of the rooms that gave you that horror-movie-scream sound effect in your head as you walked in and your eyes zoomed in on the gross bathtub, peeling window paint and yellowing white walls.
This is the story of how in a couple of weekends we transformed our room, made a giant mess and avoided serious injury with a massive glass explosion in the eleventh hour (keep reading for pics.)
How to make a giant DIY chalkboard

This DIY chalkboard is a one-day project (our favorite kind) that only costs about $35, but for us it was a little less because we already had some of the materials on hand like scrap wood and stain.
It helped us fill an awkward wall in our kitchen that looked too bare but doesn’t work for shelves or anything too bulky because of the walkway to the pantry and exterior door right beside it, and it gives us a fun place to keep track of groceries or, more often, write snarky notes to each other.
We liked this project so much, we made one AGAIN in our second home.
DIY fireplace mantel (+ a bold paint makeover)

We built out this rustic DIY fireplace mantel and give it a bold black paint job.
It really brought the whole thing into line with our general house color scheme and covered up the odd strip of tile along the front that seems like it was put there just because there was leftover tile from the kitchen countertops. You need to see this before and after transformation.
Mudroom makeover: Entryway coat rack

Our mudroom was the longest slog of renovation we’ve done.
I’d made a shoe bin area and coat rack the first week we lived in the house and that served us for almost a year until, with a newborn, we decided to take on the rest of it over six weeks during naptime and with bleary eyes.
The renovation was necessitated by a massive plywood opening leftover from when we closed off a door in our bedroom for our plank accent wall and then when coronavirus hit we needed a designated home office area.
How we designed our small (but functional) kitchen

Our kitchen was tiny, dark and non-functional. There was an entire wall that only had the fridge – no cabinets or storage of any kind – and the oven was enormous. Like, this must’ve been the Ratatoullie rat’s personal kitchen because the oven/stove situation was clearly made for a foodie with a double oven and a griddle on the top, but there was hardly any room left over to prep or move around comfortably.
This is easily the most dramatic before and after of any part of either home we’ve owned.
Pantry makeover: Before and after One Room Challenge reveal

This beautiful beast of a room added so much functionality and storage to this 1,000 square foot home of ours. We tackled our pantry makeover over six weeks as part of the One Room Challenge.
Make sure you read through to see all of the photos of the room transformation.
How we made our DIY kitchen island look custom-built

Our weirdly enormous kitchen (this isn’t a humble brag, it’s disproportionately large for our small house) was just waiting for an island and who are we to deny it? So, we stacked three unfinished kitchen cabinets side-by-side and secured them to our tile floor.
But then it was just three cabinets on the ground which is not really a high-end look, so here’s how we built around the island to add some much-needed support for the butcher block counter and a cute little bookshelf for our cookbooks.
How to build a DIY electric fireplace surround

Who doesn’t love a fireplace? It instantly adds warmth, a focal point and cozy vibes (even if you’re permanently glistening in the Florida heat like us).
Since building this fireplace on a blank wall in our living room, we literally turn on the flames every night no matter the weather because you can have the visuals of the fire without the heat.
The build was relatively complex (read: a lot of math), but as usual, taking it step-by-step got us there in the end.











